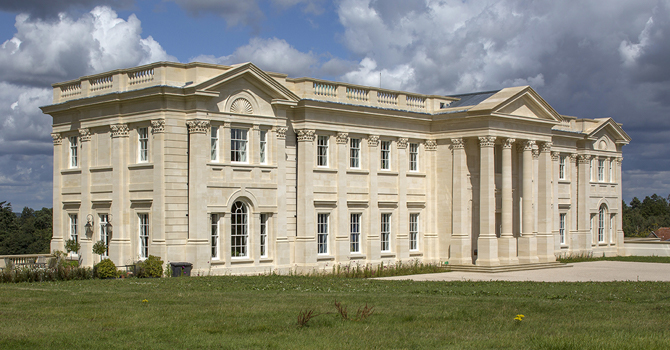
The design for the replacement house in Surrey restored the structure of the estate, reinstating a central focus on the site of the original mansion, which was destroyed by fire in 1953.
The new house obtained planning permission under the old country house policy known as ‘Gummer’s Law’, PPG7, and is designed in direct response to the landscape. The central volume on the lakeside elevation reinforces the original approach to the estate and links the house to the grounds.
The giant, Corinthian order and pedimented portico give an effect of monumentality and emphasise the double height of the entrance hall within. In contrast, the west elevation expresses its function as a picturesque garden façade, with extensive areas of glazing and a rusticated lower-ground floor. The design restores the English country house tradition to this important site.
John Sheehan (Oxford) Ltd carried out all of the sub-structure and super-substructure work.
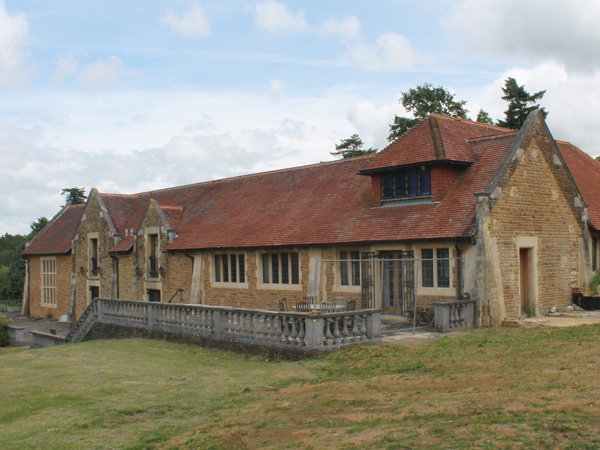
After the main house was destroyed by fire, the client’s existing property on the estate before constructing the new house.
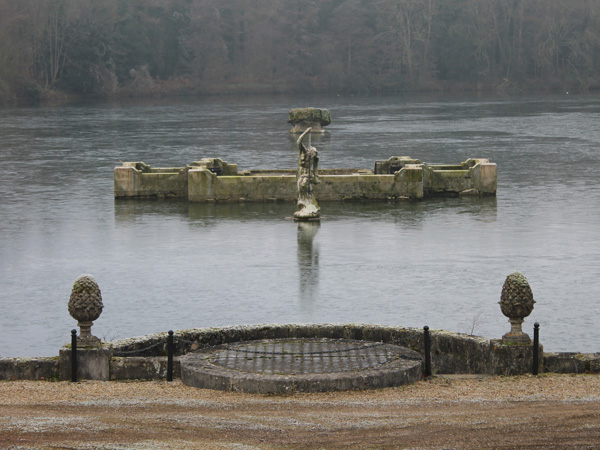
The lake on the estate with underground ballroom.
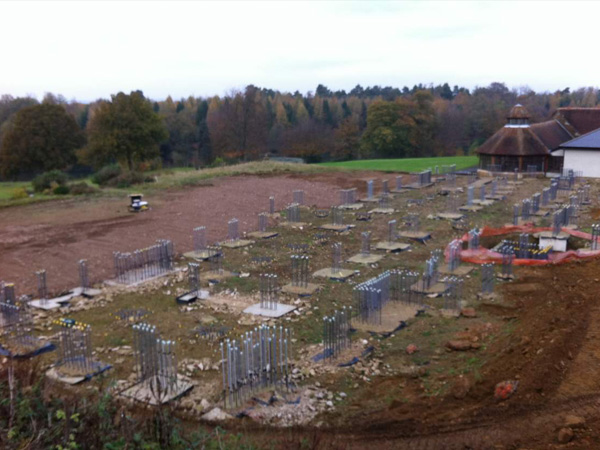
Pile foundations. Pile foundations are deep foundations, where the imposed loads are very heavy.
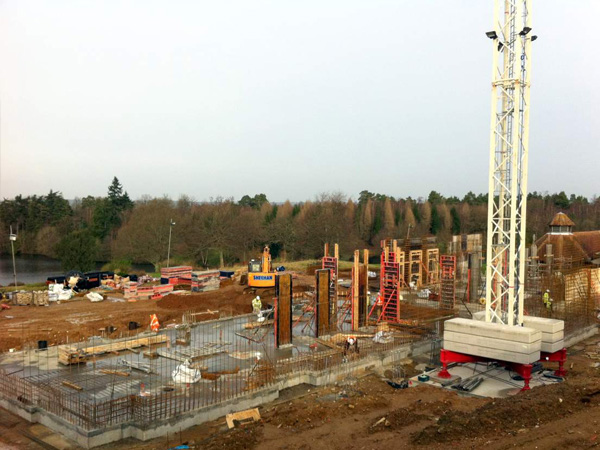
Reinforced concrete substructure slab installed.
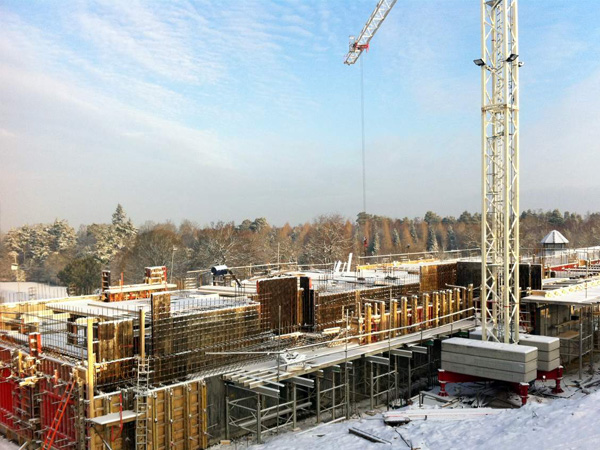
Superstructure underway with ground floor walls under construction.
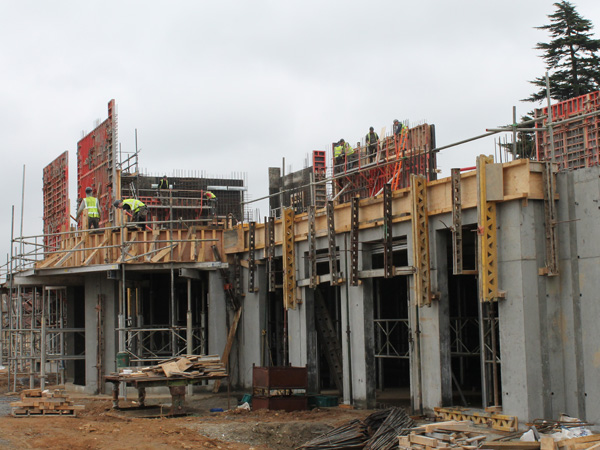
First floor deck poured and formwork columns being erected on 1st floor for subsequent wall installation.
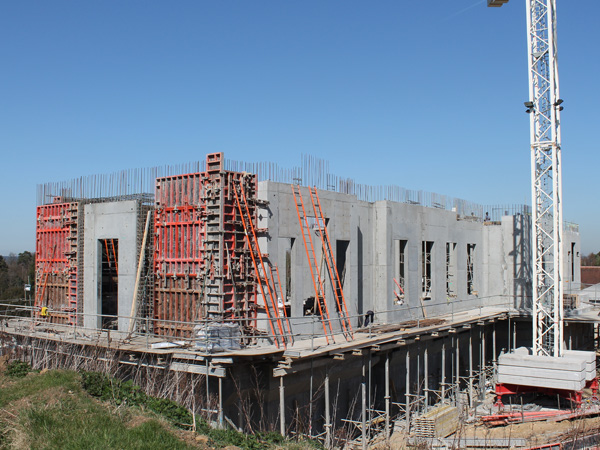
First floor deck poured and formwork columns being erected on 1st floor for subsequent wall installation.
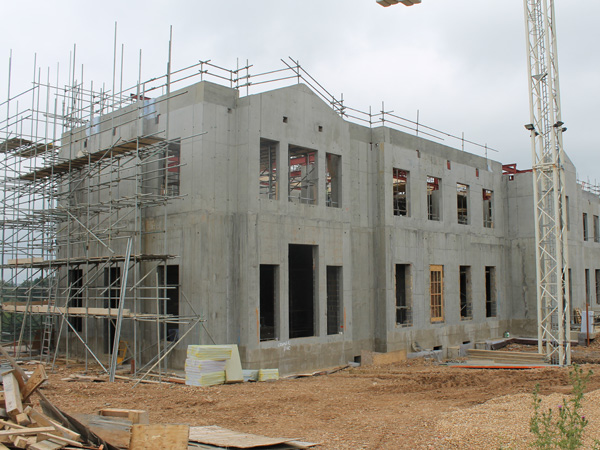
First floor walls installed showing formwork and reinforcement in situ.
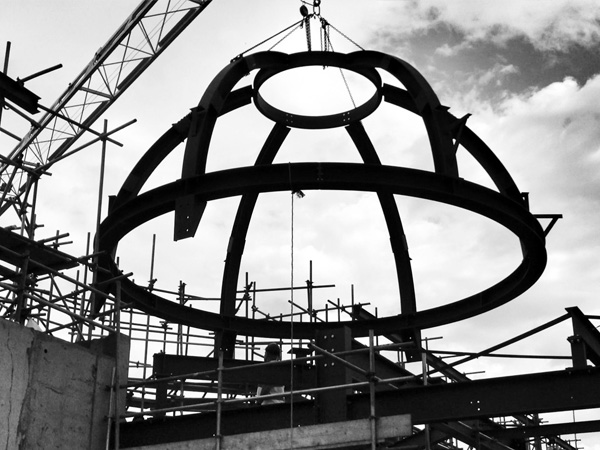
Turret dome structure being lowered into place.
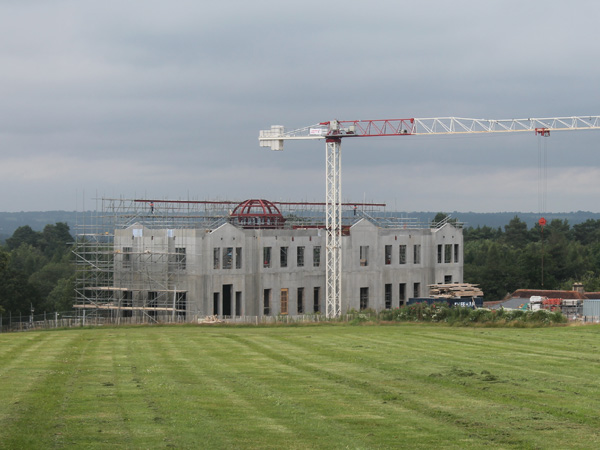
Superstructure reinforced concrete works complete, dome turret in place. Scaffolding now installed to receive the stone cladding and roof.
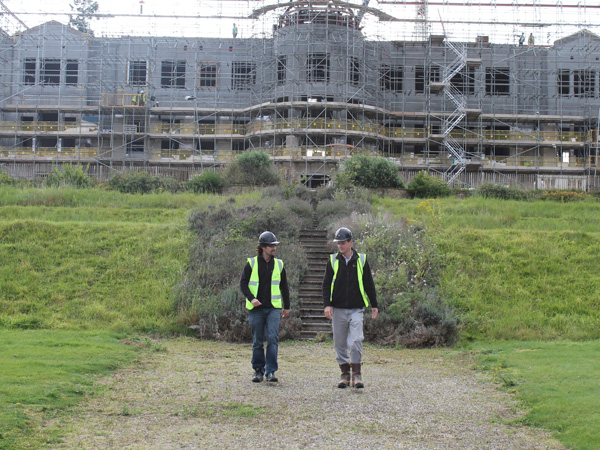
Rear of property towards the lake, showing the three visible storeys.
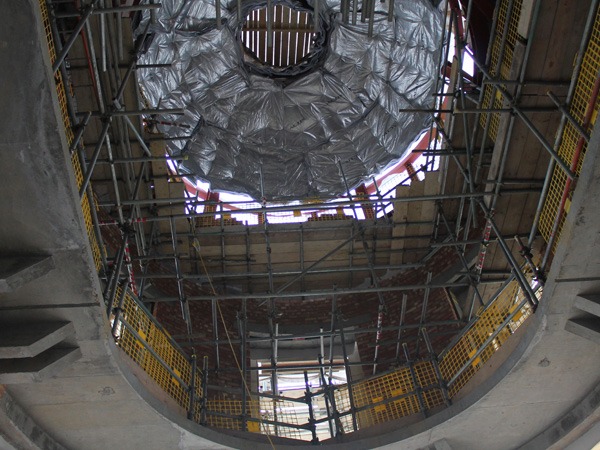
Internal perspective to show the dome at roof level allowing light to flood the gallery of the property.
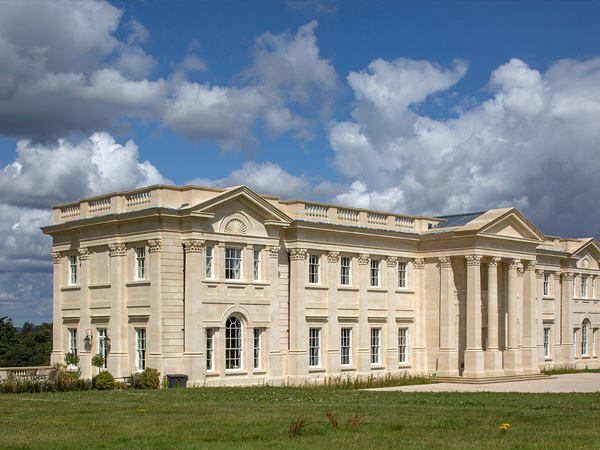
Front of property.
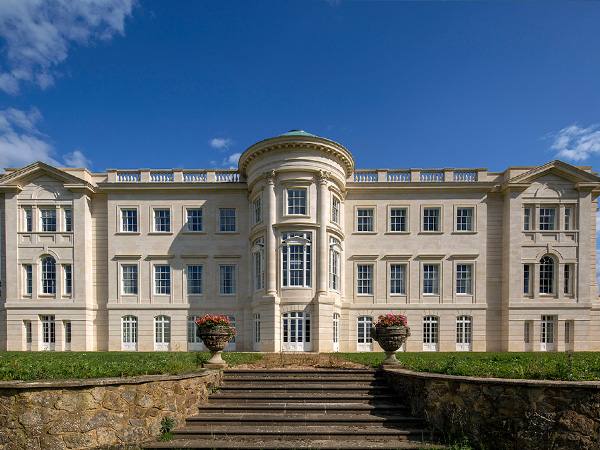
Property from the rear.
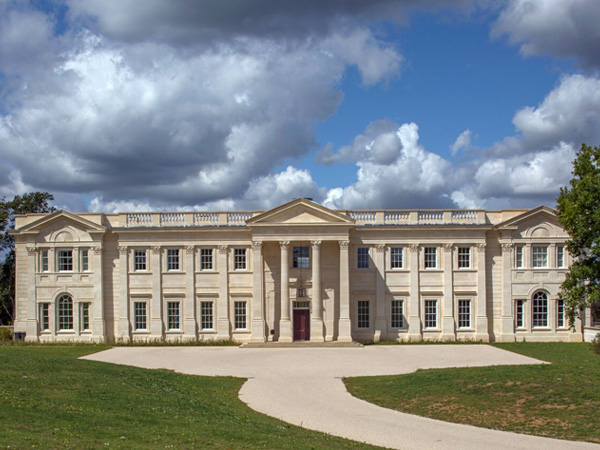
The property.